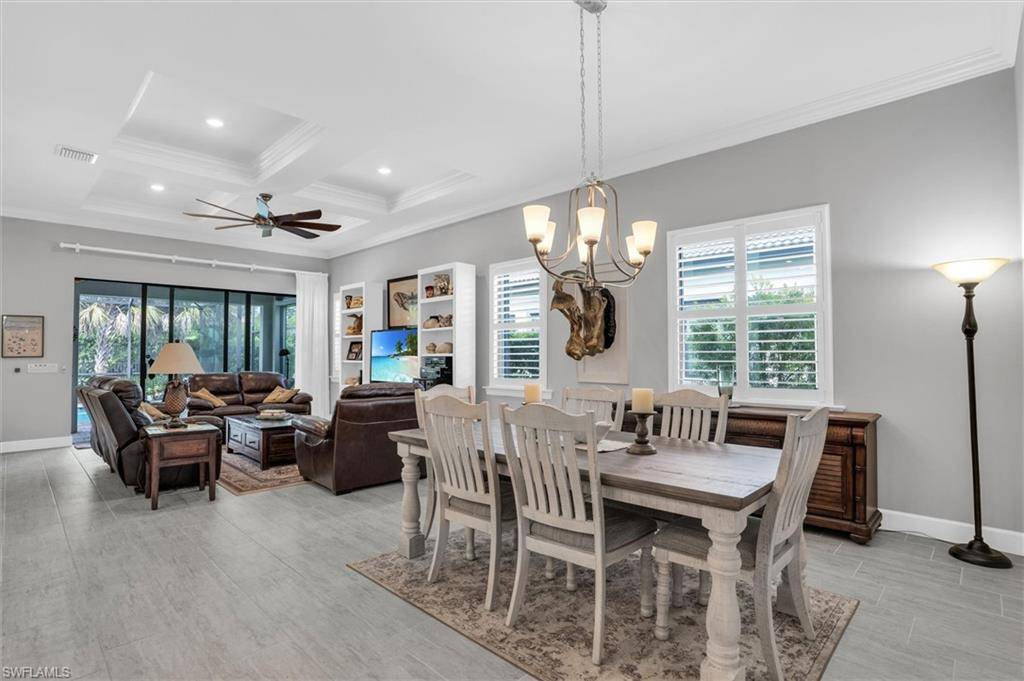3 Beds
2 Baths
2,178 SqFt
3 Beds
2 Baths
2,178 SqFt
OPEN HOUSE
Sun Jul 20, 12:00pm - 3:00pm
Key Details
Property Type Single Family Home
Sub Type Single Family Residence
Listing Status Active
Purchase Type For Sale
Square Footage 2,178 sqft
Price per Sqft $342
Subdivision Corkscrew Shores
MLS Listing ID 225049989
Bedrooms 3
Full Baths 2
HOA Fees $1,484/qua
HOA Y/N Yes
Year Built 2019
Annual Tax Amount $7,785
Tax Year 2024
Lot Size 8,712 Sqft
Acres 0.2
Property Sub-Type Single Family Residence
Source Naples
Property Description
Location
State FL
County Lee
Area Es03 - Estero
Direction Leaving the Guardhouse, turn left onto Corkscrew Shores Blvd, continue for .09 miles to Hawks Eye Court, turn Right, home is 4th house on the right side.
Rooms
Primary Bedroom Level Master BR Ground
Master Bedroom Master BR Ground
Dining Room Breakfast Bar, Dining - Family, Eat-in Kitchen
Kitchen Kitchen Island, Walk-In Pantry
Interior
Interior Features Split Bedrooms, Great Room, Den - Study, Guest Bath, Guest Room, Built-In Cabinets, Wired for Data, Entrance Foyer, Volume Ceiling, Walk-In Closet(s)
Heating Central Electric
Cooling Central Electric
Flooring Tile
Window Features Double Hung,Shutters Electric,Shutters - Manual,Decorative Shutters
Appliance Cooktop, Electric Cooktop, Dishwasher, Disposal, Dryer, Freezer, Microwave, Range, Refrigerator/Freezer, Self Cleaning Oven, Wall Oven, Washer
Laundry Washer/Dryer Hookup, Inside, Sink
Exterior
Exterior Feature Boat Ramp, Composite Dock, Sprinkler Auto
Garage Spaces 3.0
Fence Fenced
Pool In Ground, Concrete, Equipment Stays, Electric Heat
Community Features Bocce Court, Clubhouse, Community Boat Dock, Community Boat Ramp, Pool, Community Room, Community Spa/Hot tub, Dog Park, Fitness Center, Fishing, Internet Access, Pickleball, Playground, Restaurant, Sauna, Sidewalks, Tennis Court(s), Gated, Tennis
Utilities Available Underground Utilities, Cable Available
Waterfront Description None
View Y/N Yes
View Landscaped Area
Roof Type Tile
Street Surface Paved
Porch Screened Lanai/Porch, Patio
Garage Yes
Private Pool Yes
Building
Lot Description Cul-De-Sac
Faces Leaving the Guardhouse, turn left onto Corkscrew Shores Blvd, continue for .09 miles to Hawks Eye Court, turn Right, home is 4th house on the right side.
Story 1
Sewer Central
Water Central
Level or Stories 1 Story/Ranch
Structure Type Concrete Block,Stucco
New Construction No
Schools
Elementary Schools Lee County School Choice
Middle Schools Lee County School Choice
High Schools Lee County Schoole Choice
Others
HOA Fee Include Insurance,Maintenance Grounds,Manager,Master Assn. Fee Included,Rec Facilities,Reserve,Security,Sewer,Street Lights,Street Maintenance,Trash
Tax ID 28-46-26-05-00000.2560
Ownership Single Family
Security Features Smoke Detector(s),Smoke Detectors
Acceptable Financing Buyer Finance/Cash
Listing Terms Buyer Finance/Cash
Find out why customers are choosing LPT Realty to meet their real estate needs






