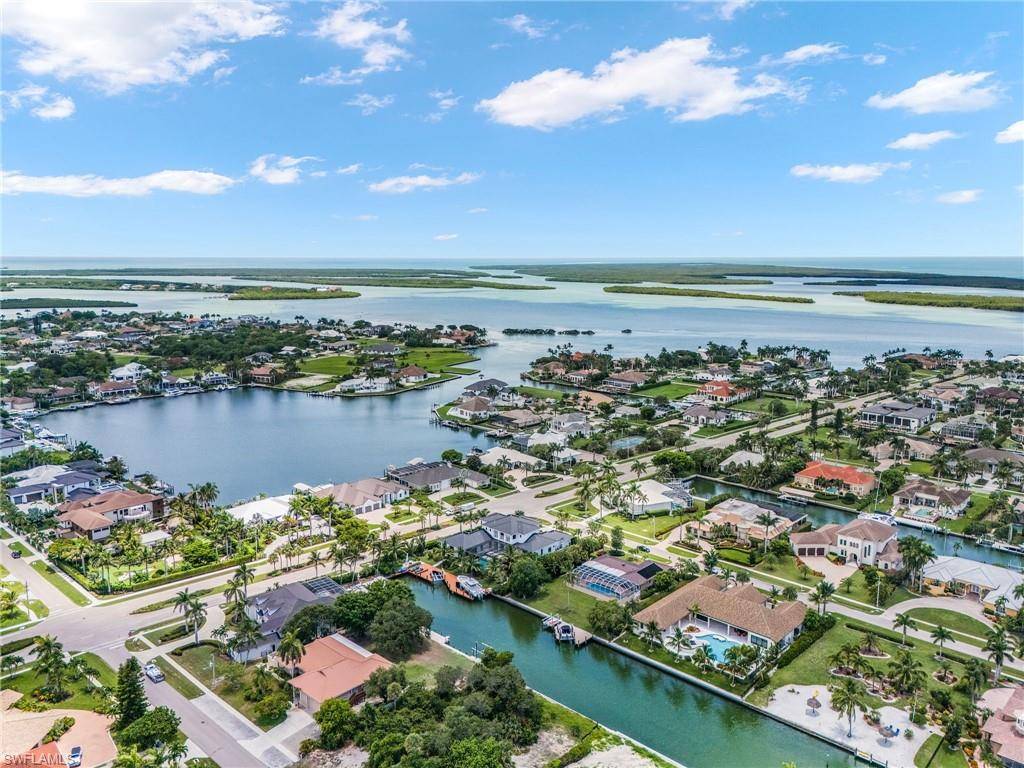5 Beds
8 Baths
6,227 SqFt
5 Beds
8 Baths
6,227 SqFt
OPEN HOUSE
Sun Jul 20, 1:00pm - 4:00pm
Key Details
Property Type Single Family Home
Sub Type Single Family Residence
Listing Status Active
Purchase Type For Sale
Square Footage 6,227 sqft
Price per Sqft $1,589
Subdivision Estates
MLS Listing ID 225063638
Style Contemporary
Bedrooms 5
Full Baths 6
Half Baths 2
Year Built 2021
Annual Tax Amount $52,411
Tax Year 2024
Lot Size 0.620 Acres
Acres 0.62
Property Sub-Type Single Family Residence
Source Naples
Property Description
Location
State FL
County Collier
Area Mi01 - Marco Island
Direction Turn Left onto N. Barfield Dr after entering the Island, about 3 Miles turn right on McIlvaine, Home is on the right corner.
Rooms
Primary Bedroom Level Master BR Ground
Master Bedroom Master BR Ground
Dining Room Dining - Living, Eat-in Kitchen
Kitchen Kitchen Island, Pantry, Walk-In Pantry
Interior
Interior Features Elevator, Great Room, Split Bedrooms, Den - Study, Exercise Room, Family Room, Guest Bath, Guest Room, Home Office, Loft, Bar, Built-In Cabinets, Wired for Data, Cathedral Ceiling(s), Closet Cabinets, Coffered Ceiling(s), Custom Mirrors, Entrance Foyer, Pantry, Wired for Sound, Tray Ceiling(s), Vaulted Ceiling(s), Walk-In Closet(s), Wet Bar
Heating Central Electric, Zoned, Fireplace(s)
Cooling Ceiling Fan(s), Central Electric, Zoned
Flooring Tile, Wood
Fireplaces Type Outside
Fireplace Yes
Window Features Impact Resistant,Sliding,Transom,Impact Resistant Windows,Shutters,Shutters Electric,Shutters - Screens/Fabric,Decorative Shutters,Window Coverings
Appliance Gas Cooktop, Dishwasher, Disposal, Double Oven, Dryer, Freezer, Ice Maker, Instant Hot Water, Microwave, Pot Filler, Refrigerator/Freezer, Refrigerator/Icemaker, Self Cleaning Oven, Tankless Water Heater, Wall Oven, Washer
Laundry Inside, Sink
Exterior
Exterior Feature Gas Grill, Dock, Boat Lift, Boat Slip, Composite Dock, Dock Included, Elec Avail at dock, Jet Ski Lift, Water Avail at Dock, Balcony, Screened Balcony, Outdoor Grill, Built-In Gas Fire Pit, Courtyard, Outdoor Kitchen, Outdoor Shower, Sprinkler Auto, Water Display
Garage Spaces 3.0
Fence Fenced
Pool In Ground, Concrete, Custom Upgrades, Equipment Stays, Gas Heat, Infinity, Pool Bath, Salt Water, Screen Enclosure
Community Features None, No Subdivision, Non-Gated
Utilities Available Propane, Cable Available, Natural Gas Available
Waterfront Description Canal Front,Seawall
View Y/N No
View Canal
Roof Type Metal
Street Surface Paved
Porch Open Porch/Lanai, Screened Lanai/Porch, Patio
Garage Yes
Private Pool Yes
Building
Lot Description Irregular Lot, Oversize
Faces Turn Left onto N. Barfield Dr after entering the Island, about 3 Miles turn right on McIlvaine, Home is on the right corner.
Story 2
Sewer Central
Water Central
Architectural Style Contemporary
Level or Stories Two, 2 Story
Structure Type Concrete Block,Metal Frame,Piling,Concrete,Wood Frame,Stucco
New Construction No
Schools
Elementary Schools Tommie Barfield Elementary
Middle Schools Manatee Middlle
High Schools Lely High School
Others
HOA Fee Include Sewer,Trash,Water
Tax ID 58115040004
Ownership Single Family
Security Features Security System,Smoke Detector(s),Smoke Detectors
Acceptable Financing Buyer Finance/Cash, Cash
Listing Terms Buyer Finance/Cash, Cash
Virtual Tour https://app.visualprophotography.com/sites/gepglzn/unbranded
Find out why customers are choosing LPT Realty to meet their real estate needs






